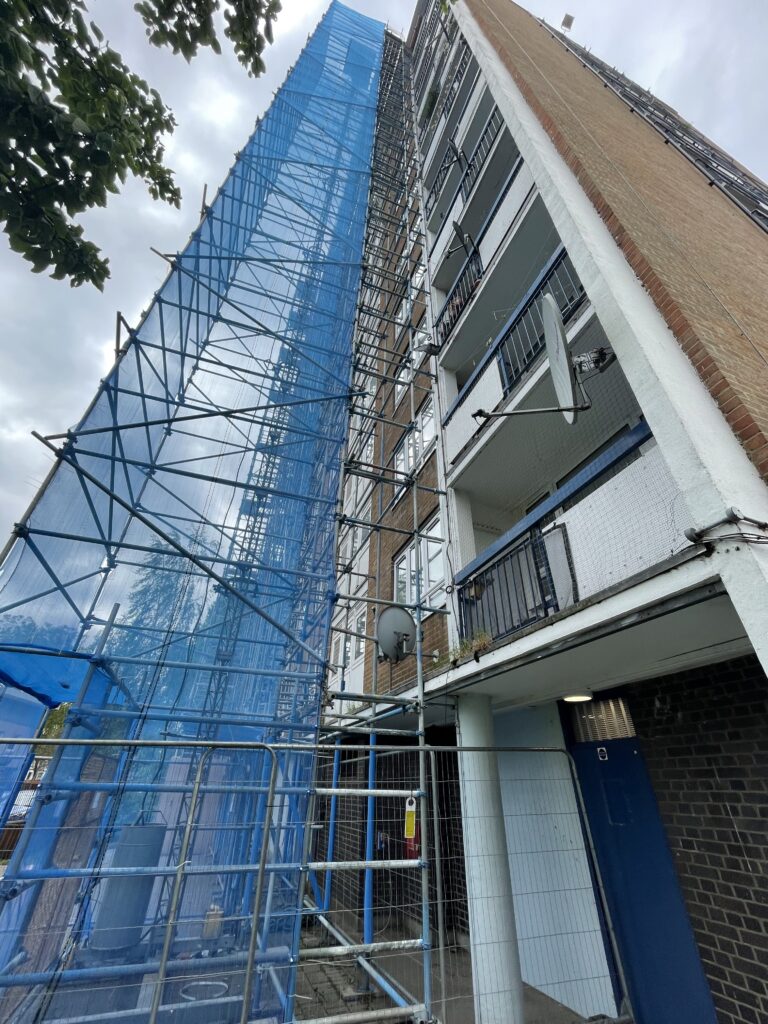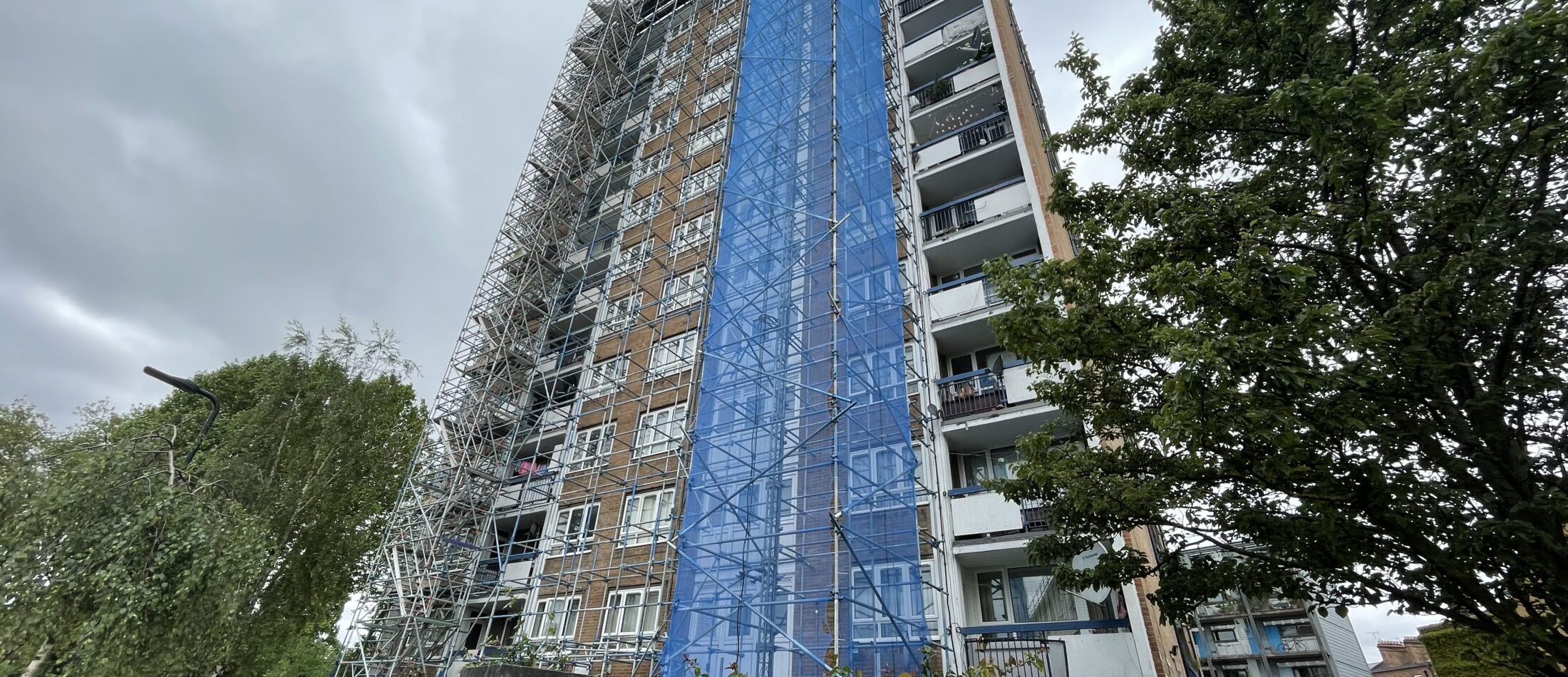Our work at George Downing Estate involved the replacement of flat roofs on two high-rise residential buildings, which had been suffering from historic roof leaks. These blocks are adjacent to a live railway line. For successful completion, we required approval from Network Rail, along with innovative approaches to scaffolding design, compliance with Building Safety Regulator (BSR) requirements and the implementation of robust safety procedures.
Scope of works
Our project focused on the main roof areas of both blocks, which required extensive upgrades to ensure longevity and compliance with modern building standards. The key tasks included:
- Removal of existing roof covering: The original roof materials were carefully stripped away to prepare for the new installation.
- Installation of Tapered Insulation Scheme: To improve the building’s thermal efficiency, a tapered insulation system was installed. This system helps to manage water runoff more effectively, reducing the risk of water pooling and potential damage.
- Application of High-Performance Felting System: The roof was finished with a high-performance felting system, ensuring a durable and weather-resistant seal. The felting was applied using the Langley flat roof specification, known for its superior quality and performance.
- Minimising Risk on Network Rail: One of the primary concerns was minimising the risk posed to the adjacent train line during the construction process. To mitigate this, the scaffold design was re-engineered to limit the construction area to a single elevation opposite the railway line.
- Structural Integrity: When designing the scaffold in line with Network Rail’s requirements, a structural engineer was engaged to ensure the ground was sufficient to bear the weight of the scaffold. A plate load test was conducted, and the results were included in our BSR application to ensure compliance with safety standards. Additionally, we designed the scaffold to collapse inward in the event of failure, ensuring that the railway tracks would remain unaffected.
- Visual Impact Mitigation: To avoid visual disruption to train drivers, Monarflex sheeting was selected in specific colours that would minimise any potential distraction.
Building Safety Regulation Compliance:
Given the high-rise nature of the blocks, compliance with the latest Building Safety Regulations was a critical aspect of this project. We worked with the Principal Designer (for BRS) who provided full support throughout the regulatory application process, ensuring that all necessary safety standards were met and adhered to. This included the submittal of relevant information including our Statement of Compliance, Competence Declaration, Construction Control Plan, Mandatory Occurrence Reporting Plan and other associated documentation.
Our project was completed successfully, with the new roofing system enhancing the buildings’ energy efficiency, safety, and overall aesthetic. The collaboration with Southern Housing and our proactive approach to navigating the new Building Safety Regulations contributed to the seamless execution of the project.
We are proud of the work accomplished at George Downing Estate and look forward to future opportunities to support Southern Housing with their building and safety needs.



